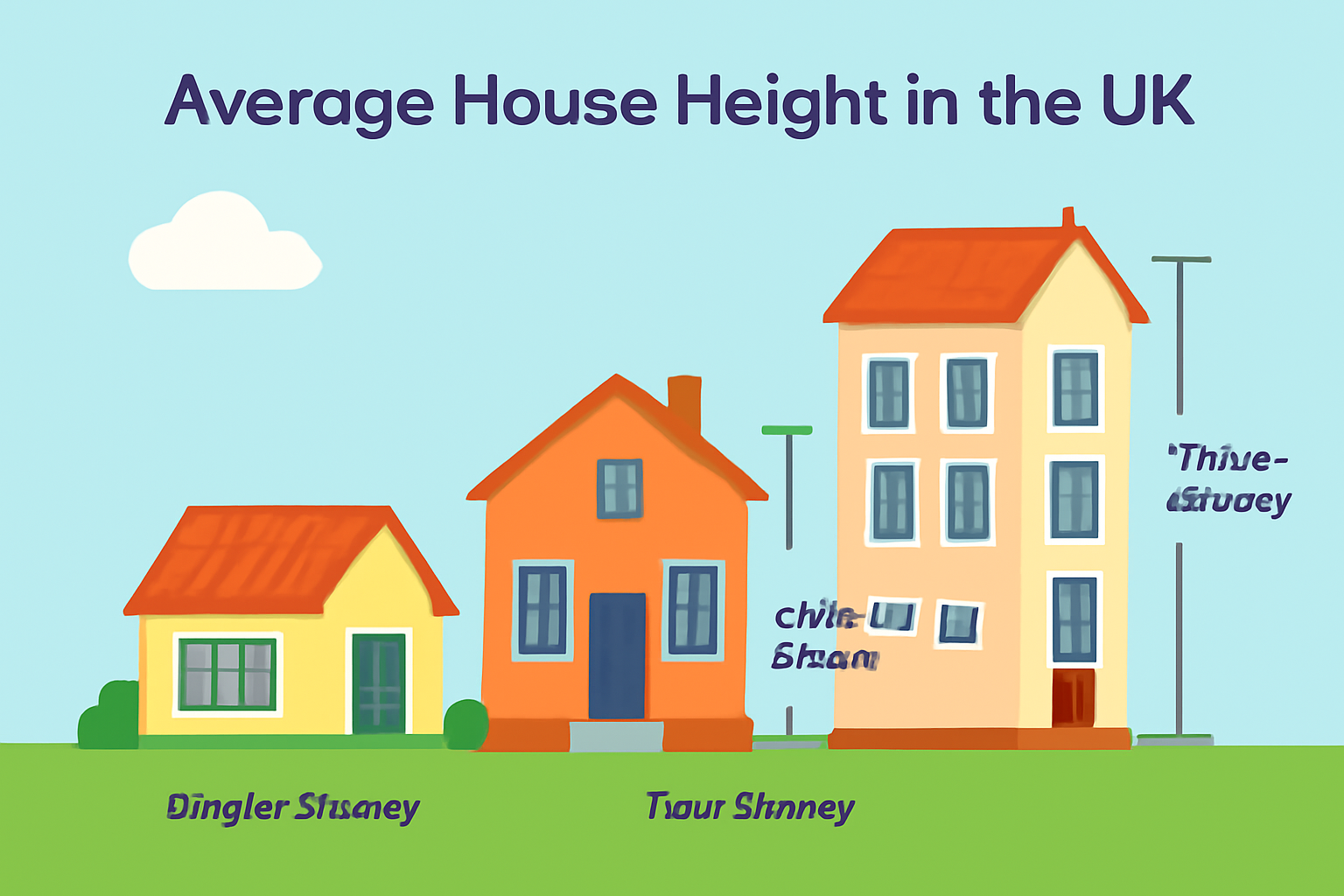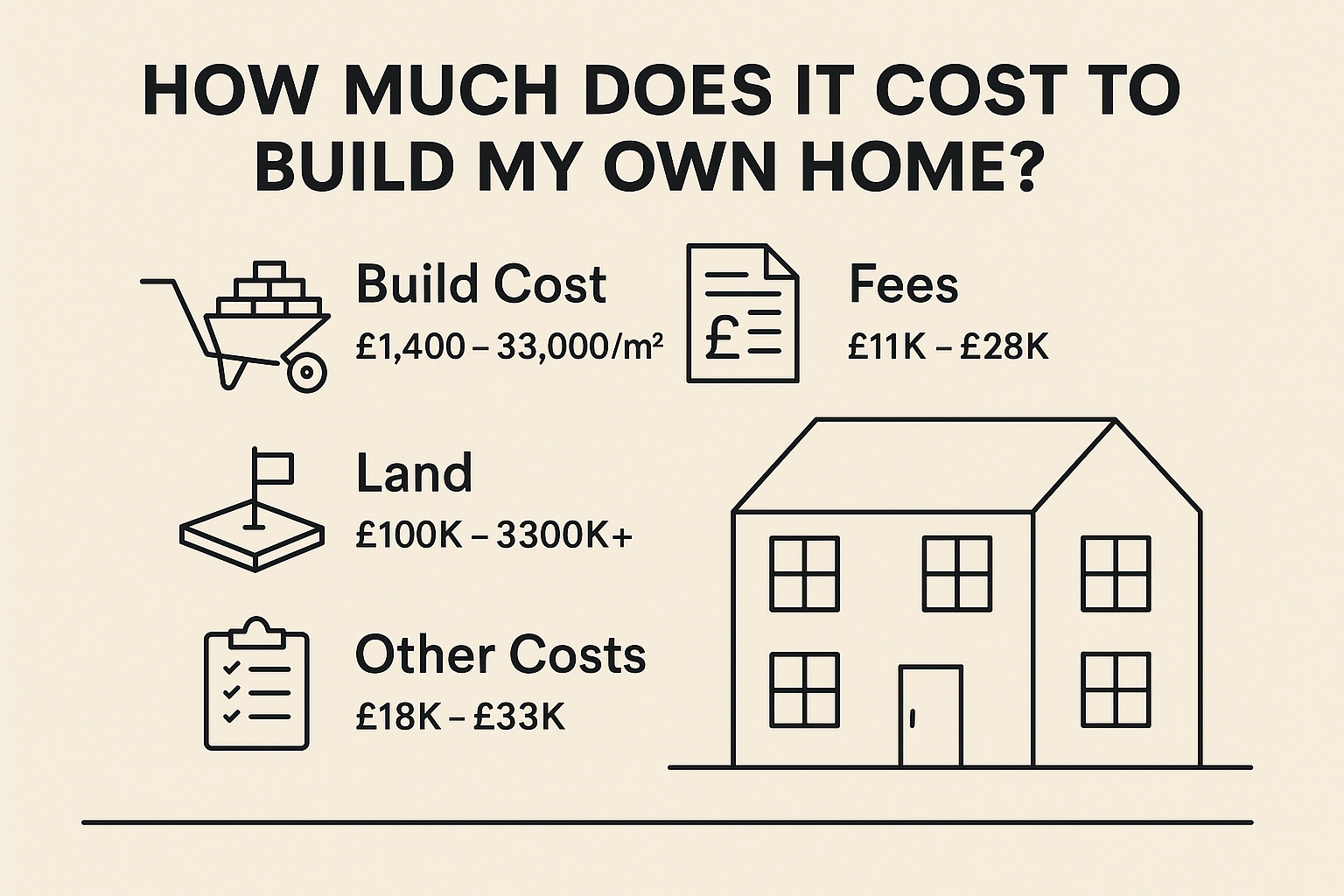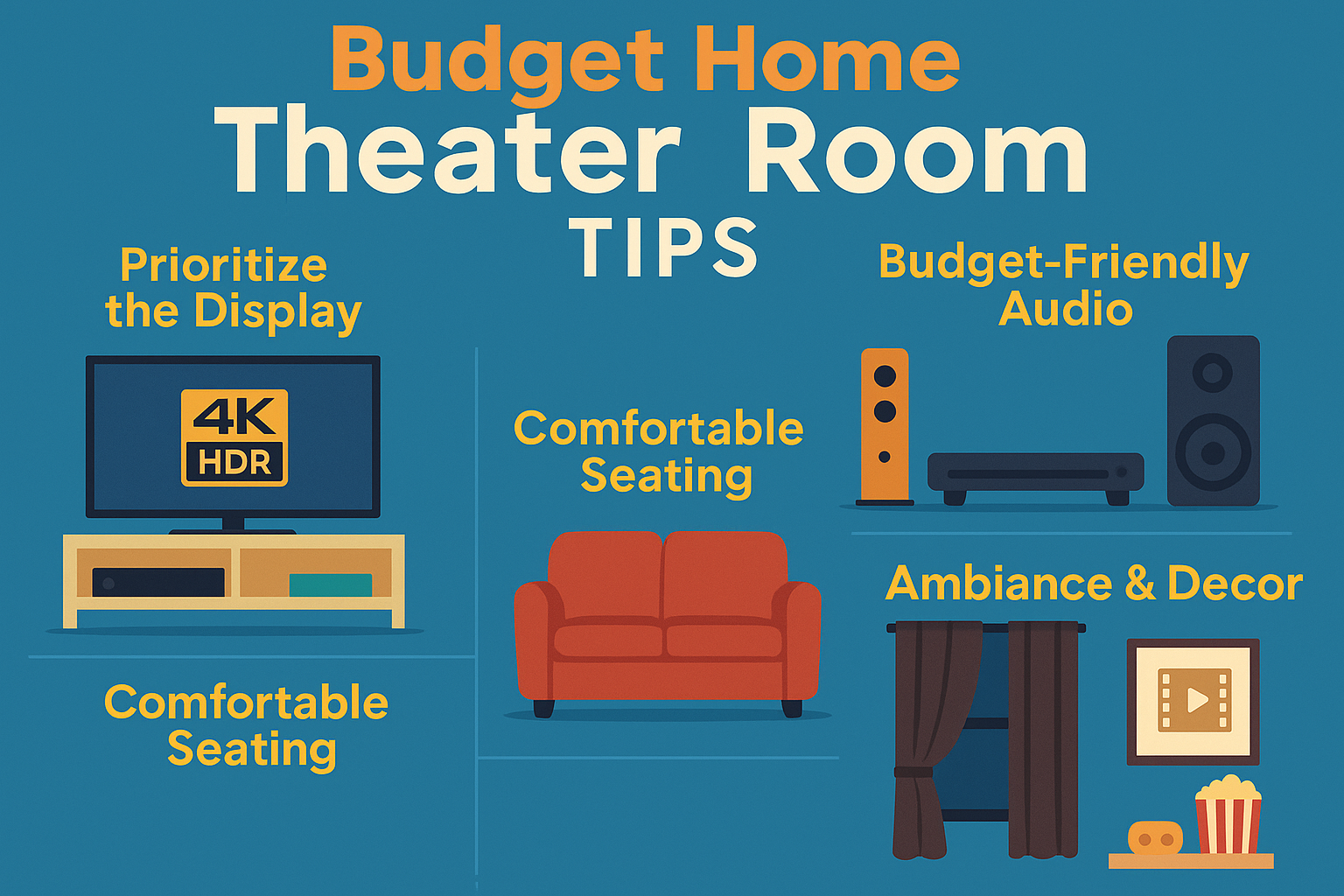Average House Height in the UK: A Comprehensive Guide
Understanding the Average House Height in the UK: Insights into Ceiling and Storey Dimensions

When it comes to the design and construction of houses in the UK, the height of the property is an important consideration. Whether you’re planning to build a new home or simply curious about the dimensions of existing houses, understanding the average house height in the UK can help you make informed decisions. In this article, we will delve into the typical heights of houses in the UK, including ceiling heights, storey heights, and how these measurements align with building regulations and architectural styles.
Average House Height in the UK: Key Insights
The height of a house in the UK can vary based on several factors, including the number of storeys, roof design, and regional planning regulations. On average, a standard two-storey house in the UK measures around 6 to 8 meters (approximately 20 to 26 feet). However, the height can change significantly depending on whether the house is a bungalow, a two-storey home, or a multi-storey house.
Factors Influencing House Height in the UK
Several factors influence the height of a house, from the ceiling height to the roof design. Below are the primary elements that contribute to the overall height of a residential property.
1. Ceiling Height
In modern homes, the standard ceiling height is typically around 2.4 meters (about 7.9 feet). This measurement can vary, especially in older homes, which may have higher ceilings. For example, homes built during the Victorian era often feature ceilings that exceed 3 meters (approximately 9.8 feet).
2. Number of Storeys
The number of storeys in a house significantly impacts its overall height. For instance:
-
A bungalow (single-storey house) is usually 3 to 4 meters high (approximately 10 to 13 feet).
-
A two-storey house typically reaches a height of 6 to 8 meters (around 20 to 26 feet).
-
A three-storey house can stand anywhere from 9 to 12 meters (about 30 to 40 feet), depending on design.
3. Roof Design
The roof design plays a critical role in determining the overall height of the house. Steeper roof pitches add to the height of a house, while flatter roofs keep the total height lower. Roof types, such as gabled, hipped, or mansard roofs, contribute significantly to the architectural height of the building.
4. Building Regulations and Planning Permission
In the UK, the building regulations and local planning regulations must be adhered to when constructing a new home or making significant alterations. These regulations set the minimum ceiling height and overall height of buildings to ensure they are safe, comfortable, and energy-efficient. For example, the minimum floor-to-ceiling height for residential properties is often required to be at least 2.3 meters (7.5 feet) in order to meet the necessary standards.
Average Height of Houses Based on Storeys
The height of houses can be categorized by their storey count. Below are estimates of the average house height in the UK, based on the number of storeys:
2-Storey House
A typical two-storey house in the UK measures between 6 and 8 meters (approximately 20 to 26 feet). This height includes both the ground floor and the upper floor, along with the space between the floors and the roof design. The ceiling height of each storey is generally around 2.4 meters, which aligns with modern building standards. The roof design adds an additional height, depending on whether it’s a pitched or flat roof.
3-Storey House
For a three-storey house, the total height can range from 9 to 12 meters (around 30 to 40 feet). This height includes the three floors, each with ceiling heights of approximately 2.4 meters. The additional height from the roof structure, which can vary based on design, increases the total height. Multi-storey homes are often seen in urban areas or as part of townhouses and large family homes.
Understanding Loft Conversions and Attics
Loft conversions have become a popular way to maximize living space in the UK, particularly in areas with limited space for expansion. When adding a loft conversion, the total height of the house increases, often making it possible to use previously unused attic space for bedrooms, offices, or extra living areas. The height of a loft conversion can vary depending on the roof design and ceiling height, but it is essential to ensure the loft meets local building regulations for headroom, ventilation, and energy efficiency.
Standard Ceiling Heights and Variations
In the UK, the standard ceiling height for new builds is generally 2.4 meters, with older homes often featuring taller ceilings. For example, homes built before the 20th century may have ceilings ranging from 2.6 to 3 meters, offering a more spacious feeling in rooms. Taller ceilings are often found in period properties, which can give a sense of grandeur and openness.
Ceiling Heights and Energy Efficiency
The ceiling height also plays a role in the energy efficiency of a home. Higher ceilings can create a greater volume of air within the room, which may require more energy for heating and cooling. On the other hand, lower ceilings can help retain heat and make heating systems more efficient. For this reason, homeowners often consider height in relation to heating and cooling systems, especially in energy-efficient homes.
Architectural Styles and Their Impact on House Height
The architectural style of a home can significantly influence its height. Traditional homes such as Victorian and Georgian houses often feature higher ceilings and larger room dimensions, making them taller. In contrast, modern homes built with a focus on functionality and space efficiency may have lower ceilings to optimize energy use. The choice of architectural style determines the overall proportions of the house and its overall height.
FAQs
1. What is the average ceiling height in the UK?
The average ceiling height in the UK for modern homes is typically 2.4 meters (7.9 feet). Older homes, particularly those built in the Victorian era, may have higher ceilings of up to 3 meters (9.8 feet).
2. How tall is a two-storey house in the UK?
A two-storey house in the UK usually stands between 6 and 8 meters (20 to 26 feet), including the height of both floors and the roof.
3. How tall is a three-storey house in the UK?
A three-storey house in the UK typically measures between 9 and 12 meters (30 to 40 feet), depending on the design and the roof structure.
4. What is the minimum ceiling height required in the UK?
The minimum ceiling height in the UK is generally 2.3 meters (7.5 feet) for residential properties to meet building regulations.
5. Can ceiling height affect energy efficiency?
Yes, ceiling height can impact the energy efficiency of a home. Taller ceilings can result in more air volume, requiring more energy for heating, while lower ceilings help retain heat.
Conclusion
The average house height in the UK is determined by various factors, including the number of storeys, ceiling height, and roof design. Whether you’re building a new home or renovating an existing one, it’s essential to consider these factors in relation to building regulations, energy efficiency, and aesthetic preferences. Understanding the typical height of houses in the UK can help homeowners and builders make informed decisions when designing or modifying residential properties.


